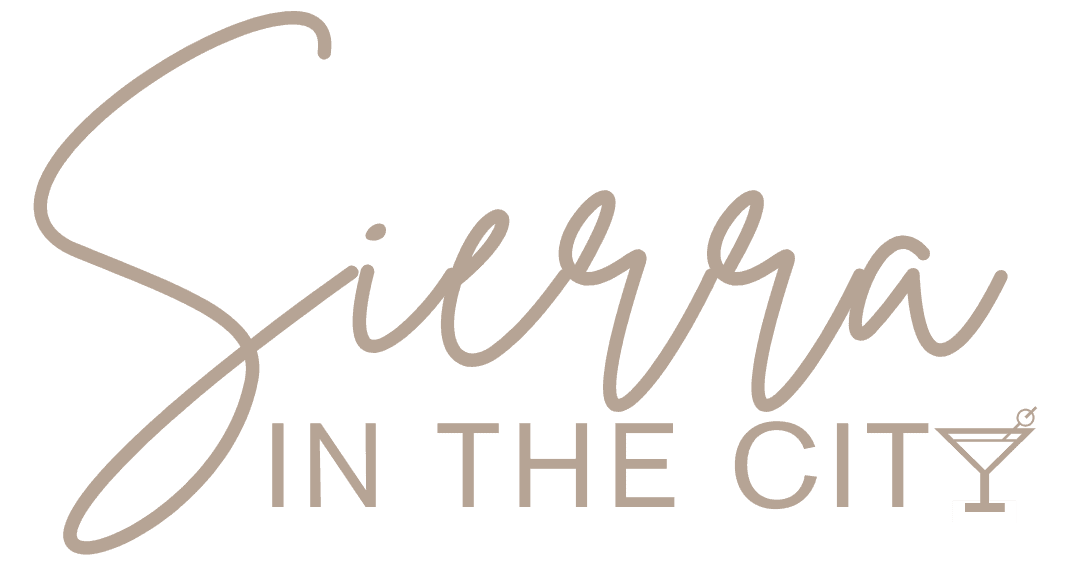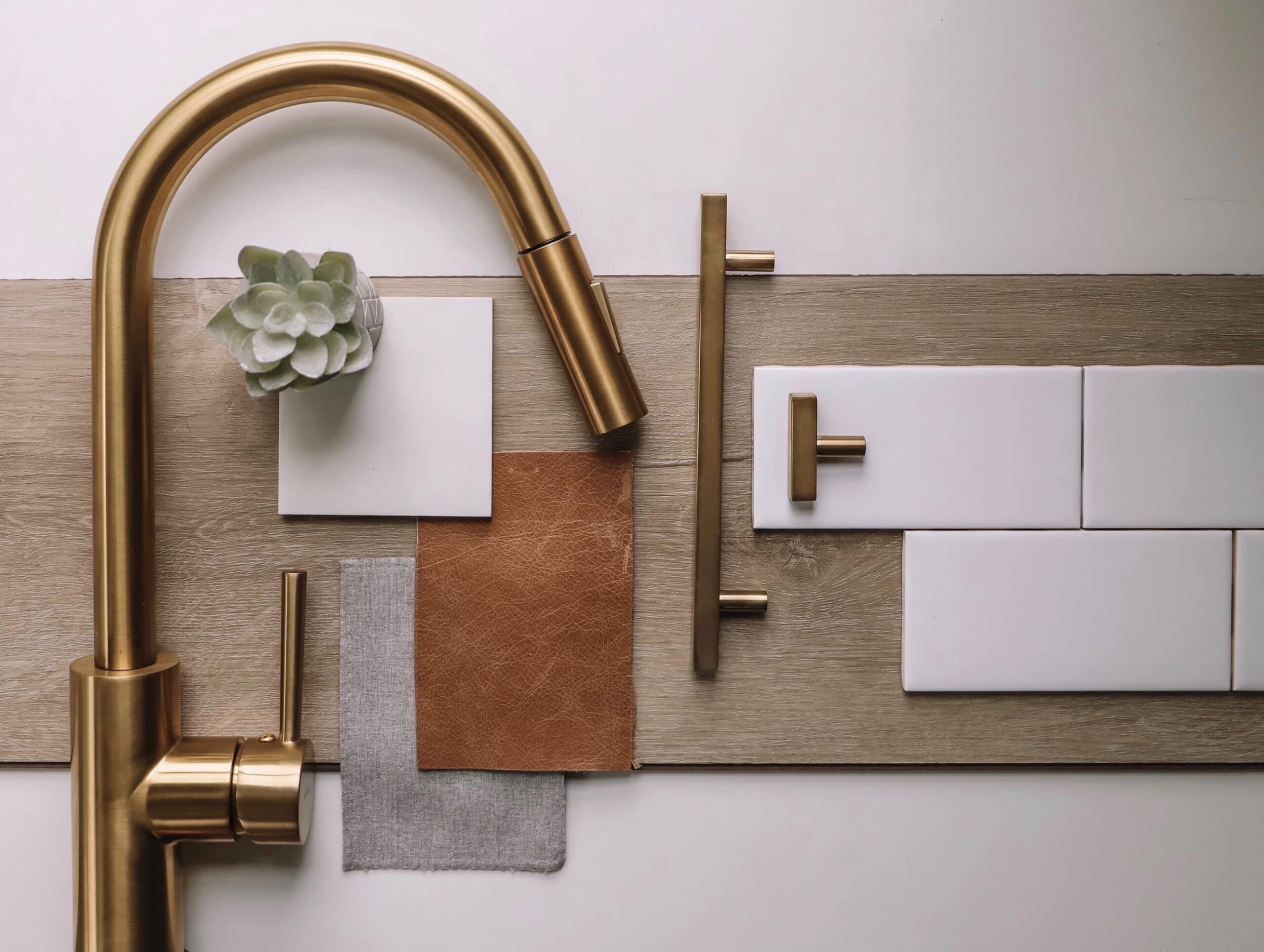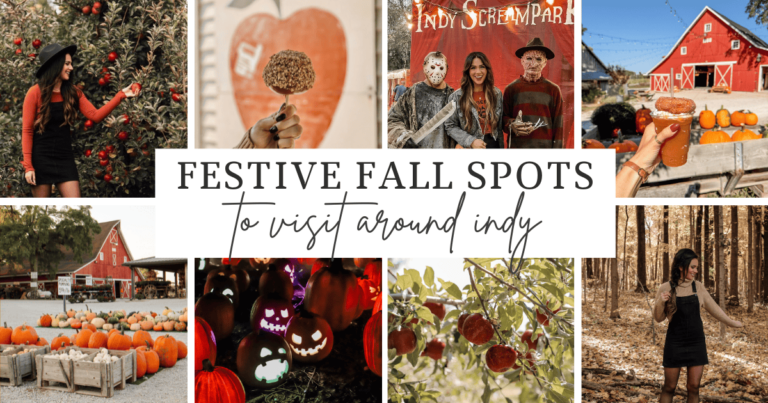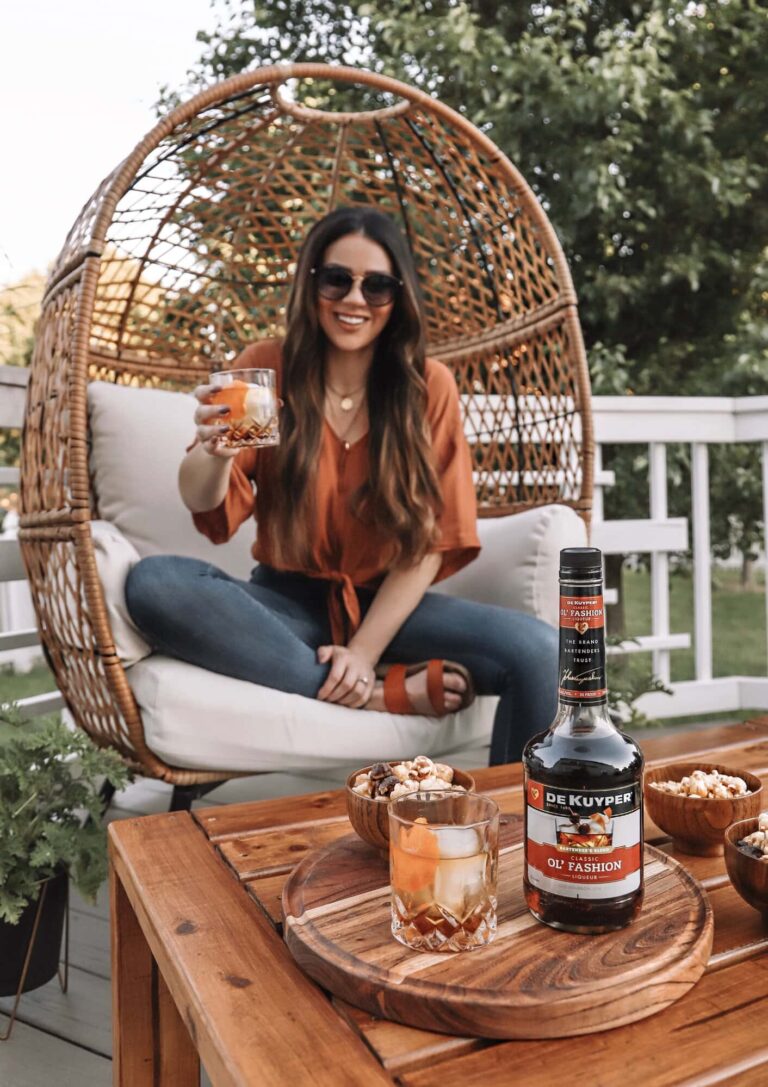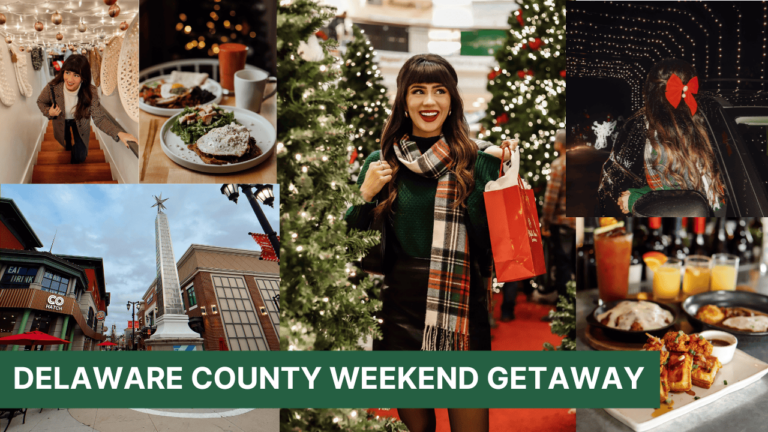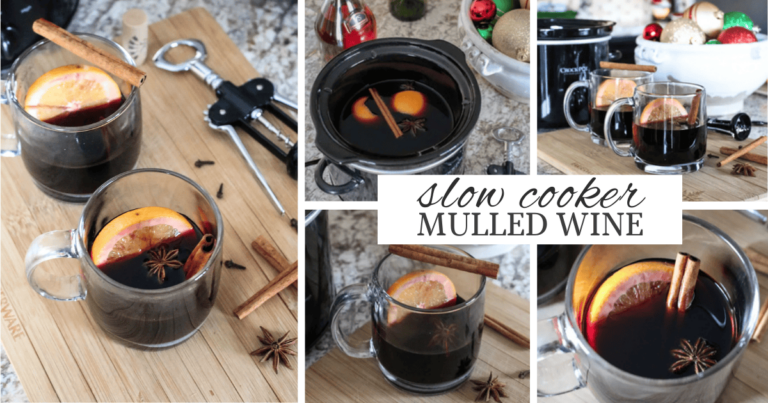We recently bought a house! This is our first home, and we’re doing everything we can to turn it into our dream home. We got lucky that our first time house shopping was a fairly quick and easy process. Once we walked into this one we knew the layout and location was perfect for us, and we could definitely see the potential in it!
The house already has an open-floor plan, so I didn’t get to knock down any walls unfortunately. The majority of the house really just needed some cosmetic updates such as paint and flooring. The kitchen had a great layout, but we ended up deciding to update just about everything other than the appliances. I mean I’m not one to be too picky, but as you’ll see in the before photos the original countertops were GREEN. Yes, you read that right. Green.
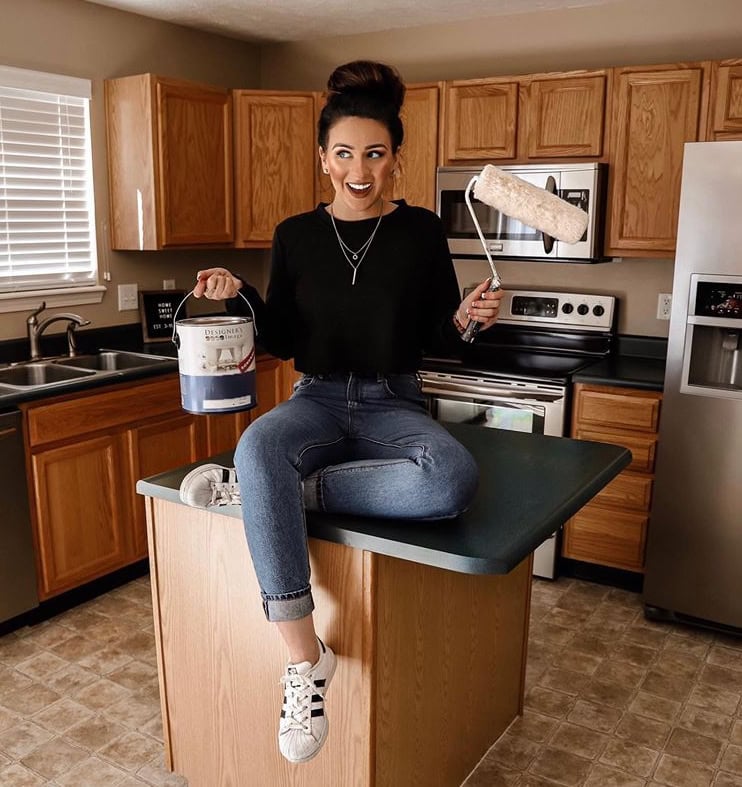
I wanted to go ahead and share some of my main inspiration for our new kitchen, which will be the perfect space + studio for cooking, food blogging, recipes, photography and more! Some of the updates we’re making include new cabinets, countertops and lighting. We are going with white shaker style cabinets, white quartz countertops, and adding some can lights and pendant lights.
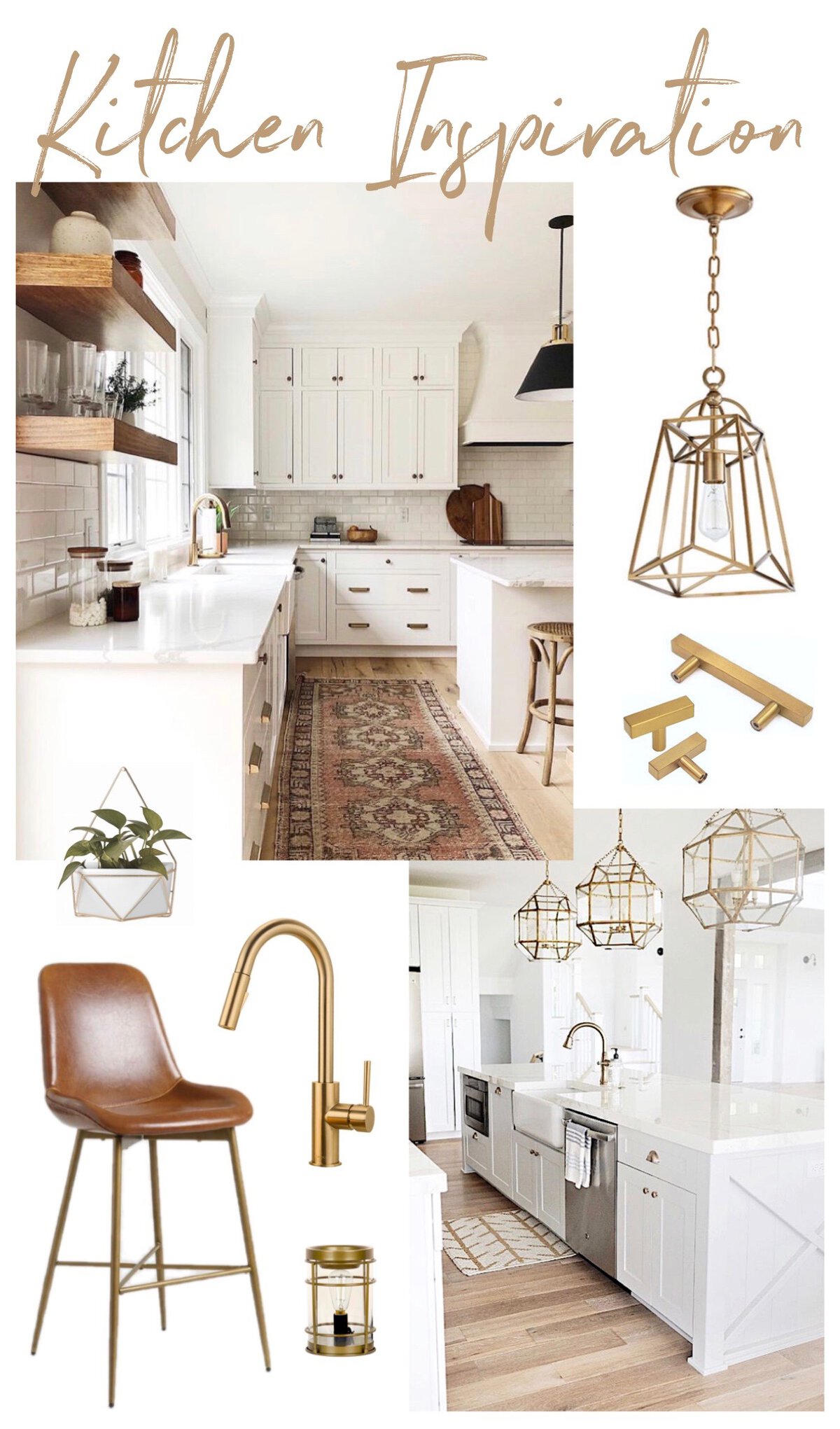
As you can see, I’m a big fan of brushed brass accents with white, so that will be the theme throughout the entire kitchen. We’ve also selected a gray-blonde style vinyl plank flooring that reflects a natural wood look. I absolutely despise the sound and feel of stainless steel sinks, so I was SO excited to find a white quartz undermount sink that looks identical to our new countertops for a more seamless feel! It will also go better with out brushed brass faucet.
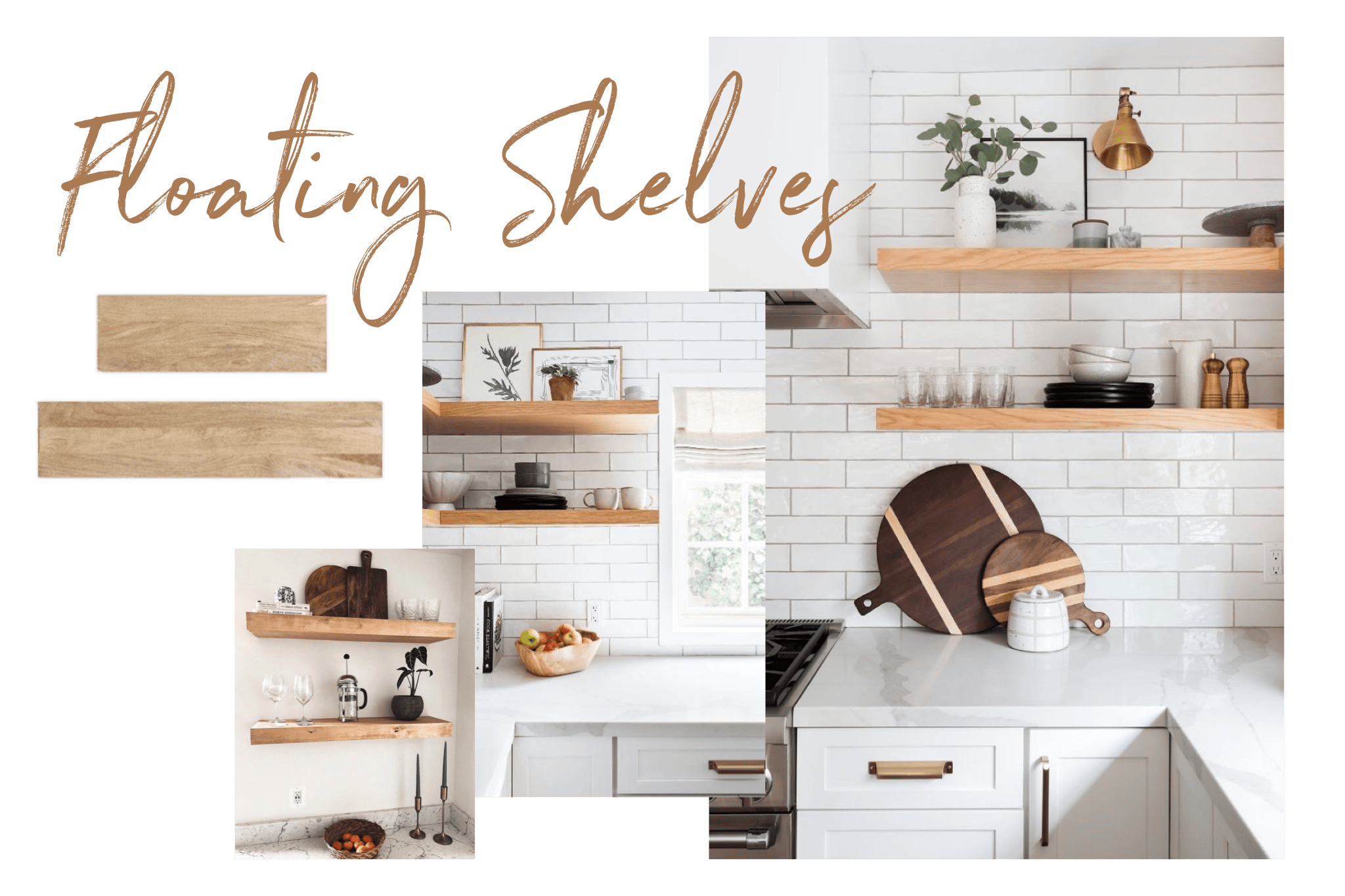
One feature I definitely knew I wanted space for was floating shelves. We’ve opted to not add new cabinets to the left of our sink to that space open for some wooden shelves. These will sit above our coffee maker and serve as a little coffee bar, store cook books and more.
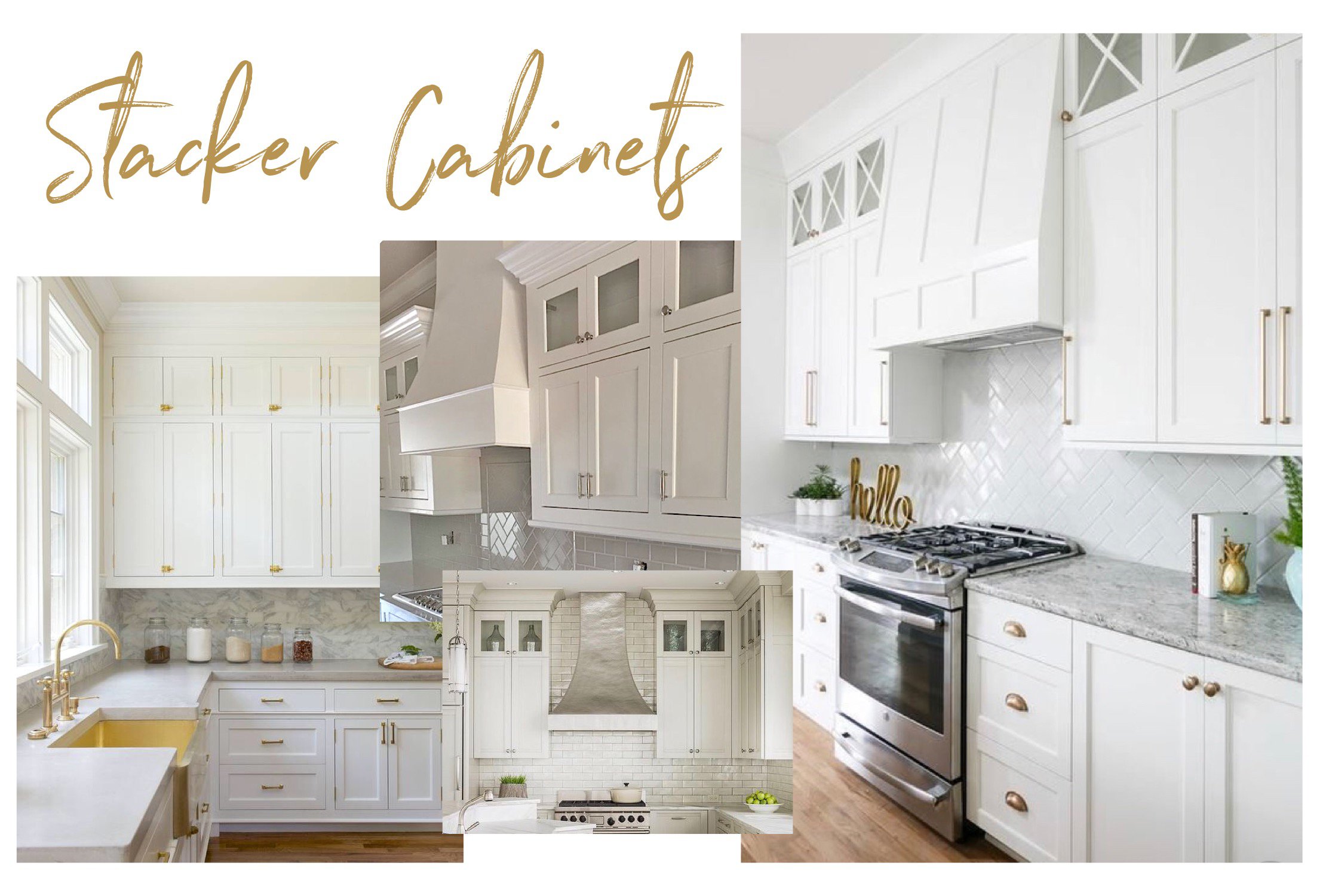 Another unique feature we’re adding is stacker cabinets with glass doors above all of the wall cabinets. I feel like these really make the kitchen feel a little more custom than just the standard box cabinets. There will also be lighting in these glass cabinets, and they will flip on with our under-cabinet lighting.
Another unique feature we’re adding is stacker cabinets with glass doors above all of the wall cabinets. I feel like these really make the kitchen feel a little more custom than just the standard box cabinets. There will also be lighting in these glass cabinets, and they will flip on with our under-cabinet lighting.
One item that is next on our to-do list is to choose a backsplash. Once the cabinets and countertops are in I plan to bring home quite a few samples, but I’m currently leaning towards a classic subway tile.
Overall this has been such a fun and exciting process so far! You can always check out more of our renovation process updates on the “Home” story highlight tab on my Instagram. I can’t wait to share the final result with you all!
//
